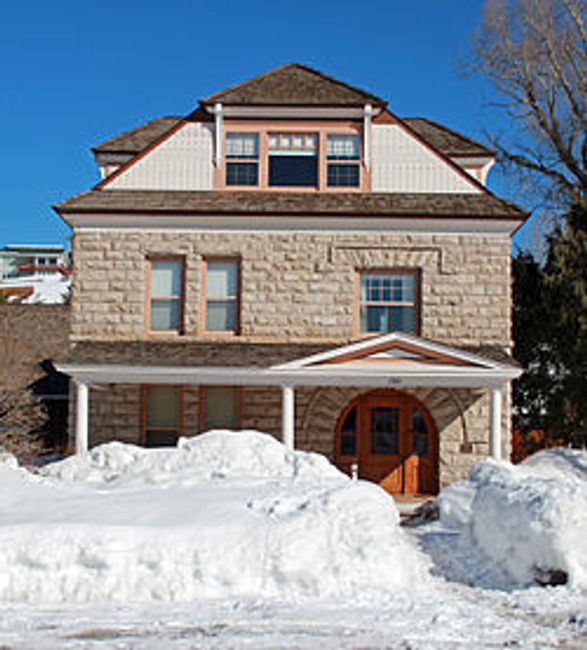
The Crawford House
Historical Restoration and Addition
For over 125 years, the sandstone mansion known to locals as the Crawford house, has stood proudly overlooking the old town area of Steamboat Springs, Colorado. With its spectacular views of the 90 meter ski jump on Howlsen Hill; it's rather like a silent, iconic observer of the many changes history has brought to Ski Town USA. In 1894, the house was built by Charles Briggs for James Harvey Crawford and his family who were prominent, respected and very well liked citizens of Steamboat Springs. They are historically considered to be the founding family of the town. Mr. Briggs was a well known and much demanded Mason and Stone Cutter. It is said that Mr. Crawford supplied the materials and paid Mr. Briggs $1,350 for the constructing building. The contract was paid with $300.0 in cash and the rest in horse flesh. Mr. Briggs took possession of the horses which he used heavily in his stone cutting profession, but did not receive the bill of sale from Mr. Crawford until the project was completed. This is a fine example of the kind of shrewd business practices that were widely employed during this era.
Some of the original estimated dimensions and specifications of the Crawford house when it was built include: height of exterior stone walls 21', roof height 37', thickness of stone walls 18", with a total of 1685 visible cut stone blocks weighing roughly 350 ton, 4 doors, and 18 windows. The sand stone used was extracted from two separate quarries. The first quarry was conveniently located less than 1/4 mile from the house on Woodchuck Hill. Sometime after the house was started, this quarry hit a soft vein making the stone unsuitable for building. A new quarry located three miles straight uphill on Emerald Mountain soon replaced it. The stone was rough cut into manage ably sized chunks at the quarry with a huge belt driven steam powered stone saw, then it was hand loaded onto wagons or slays depending on the season and hauled by horse power to the Crawford property. Once there, Briggs would fine cut the sand stone into individual building blocks. He then built the double walls one row at a time, outer wall first, then the inner wall, lastly filling the 2" gap in-between the walls with rubble. The outer wall of the building is entirely cosmetic and the stones are hand chiseled in a decorative fashion. The inner wall is purely structural and carries the weight of the floors and the roof. Because the inner wall is not visible no care was taken to make the stones uniform and the rock cuts were only made as needed for door and window openings. It is obvious that less care was taken in the decorative stone work on the North side (backside of the house). This makes sense because the barn, well and work area's where located on this side which faced away from the rest of the town.
Located at 1184 Crawford Avenue in Steamboat Springs, Colorado
The Crawford House (also known as the Stone House) was built by James Harvey and Margaret Bourn Crawford in 1894. It is on the National Historic Registry.
The Crawford House
Copyright © 2018 Tyke Pierce Construction - All Rights Reserved.